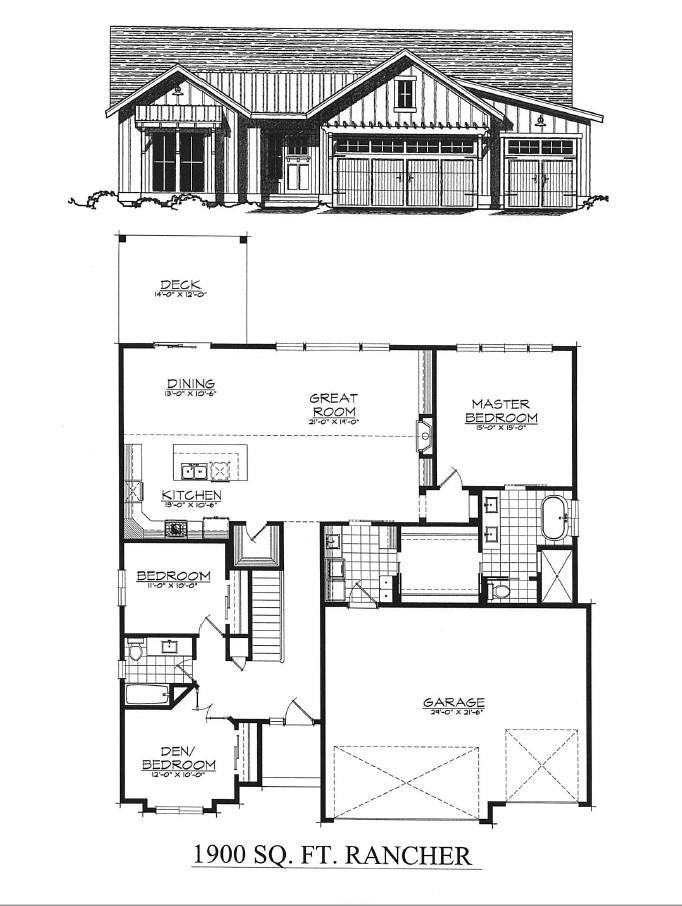

Listing Courtesy of: Spokane MLS / Spokane Northtown / Jim Luster
4796 W Derek Ave Spokane, WA 99208
Active (201 Days)
$719,000
MLS #:
202323069
202323069
Lot Size
9,583 SQFT
9,583 SQFT
Type
Single-Family Home
Single-Family Home
Year Built
2023
2023
Style
1 Story
1 Story
Views
Territorial, Mountain
Territorial, Mountain
School District
Spokane Dist 81
Spokane Dist 81
County
Spokane County
Spokane County
Listed By
Jim Luster, Spokane Northtown
Source
Spokane MLS
Last checked Apr 28 2024 at 9:42 PM GMT+0000
Spokane MLS
Last checked Apr 28 2024 at 9:42 PM GMT+0000
Bathroom Details
Interior Features
- Vinyl Wn Fr
- Mn Flr Util
Kitchen
- Hrd Surface Counters
- Kit Island
- Pantry
- Microwave
- Disposal
- D/W
- Dbl Ovens
- Fr Stnd Rng
Community Information
- To Be Built
Subdivision
- Mccarroll East 6th Add
Lot Information
- Surveyed
- Cc & R
- Irreg
- Oversized
- Corner
- Hillside
- Part Spr Sys
- View
Property Features
- Pub Wtr
- Swr Conn
- Pub Sewer
- Paved
- Pub Rd
- Fireplace: Gas
- Fireplace: 0 Clearance
- Fireplace: 1
Heating and Cooling
- Hi Eff Furn (>90%)
- Cent A/C
- Htpump
Basement Information
- Daylight
- Ri Bath
- Unfinished
- Full
Exterior Features
- Fiber Cement
- Hardboard
- Stn Accent
- Roof: Comp
School Information
- Elementary School: Woodridge
- Middle School: Salk
- High School: Shadle Park
Garage
- Off St Prkg
- Opener
- Attached
Location
Estimated Monthly Mortgage Payment
*Based on Fixed Interest Rate withe a 30 year term, principal and interest only
Listing price
Down payment
%
Interest rate
%Mortgage calculator estimates are provided by Professional Realty Services and are intended for information use only. Your payments may be higher or lower and all loans are subject to credit approval.
Disclaimer: © 2022 Spokane Association of Realtors, All Rights Reserved. Information Deemed Reliable But Not Guaranteed. Use of these search facilities other than by a consumer seeking to purchase or lease real estate is prohibited.


Description